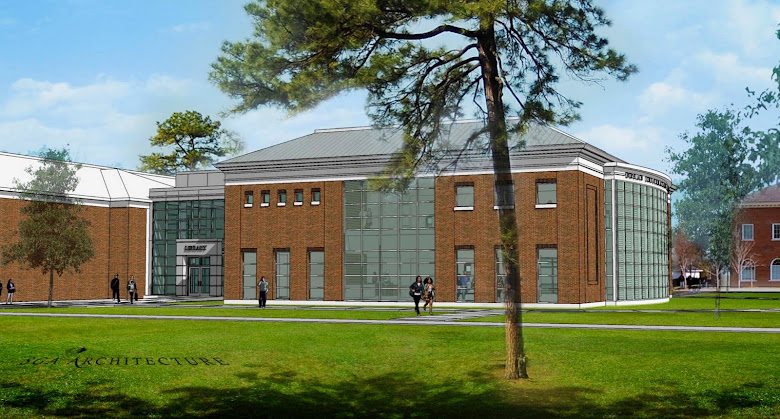The contractors worked hard over the entire Christmas break to (nearly) finish the exterior brick veneer and begin work on the roof trusses and flat roof framing. Work also continues on the interior, with a focus on the framing in the first floor lobby in preparation for the soon-to-be installed curtain wall mullions, and at the second floor with new rough mechanical, plumbing, and electrical work going in daily.
 |
South elevation: brick completed; note the precast base and window sills.
Framing and sheathing underway for high and low flat roof parapets.
|
 |
West elevation: trusses give shape to the main roof.
|
 |
North elevation: the sidewalk from the center of campus aligns
with the new entrance.
|
 |
| The enclosed egress stair now has a guardrail and handrail. |
 |
| The second floor is a very busy place now that we have a roof over it. |
















































